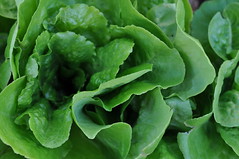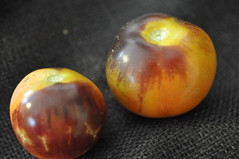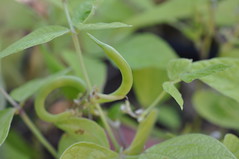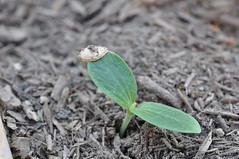As I mentioned in an earlier post, my grandmother’s house, my extensive list of important to me/not important to me items and my fabulous sketch below all came together in a single booklet that accompanied me to the architect’s office.
In this book, which my daughter and I threw together in a few hours we show pictures of rooms, things we like and things we did not like (Romeo and Juliet balconies overlooking the great room), pictures of farmhouses, and other key notes.
Janet Hobbs of Hobbs Ink, who is the building designer of my house, said “wow, they printed something instead of only pointing to the digital version”. Of course, we also had a whole pinterest site dedicated to the dream home. Check out Hobbs Ink at http://www.hobbsink.com/index.html and my pinterest page called thehetrickhouse.

my idea of a dream house

Quick Book of Ideas

kitchen ideas

bathroom ideas













I can’t wait to see your house “in the flesh.”
I like the open floor plan and of course, the sleeping room. I agree with you. There’s no way to have too big of a pantry. You have the makings of a great house for entertaining.